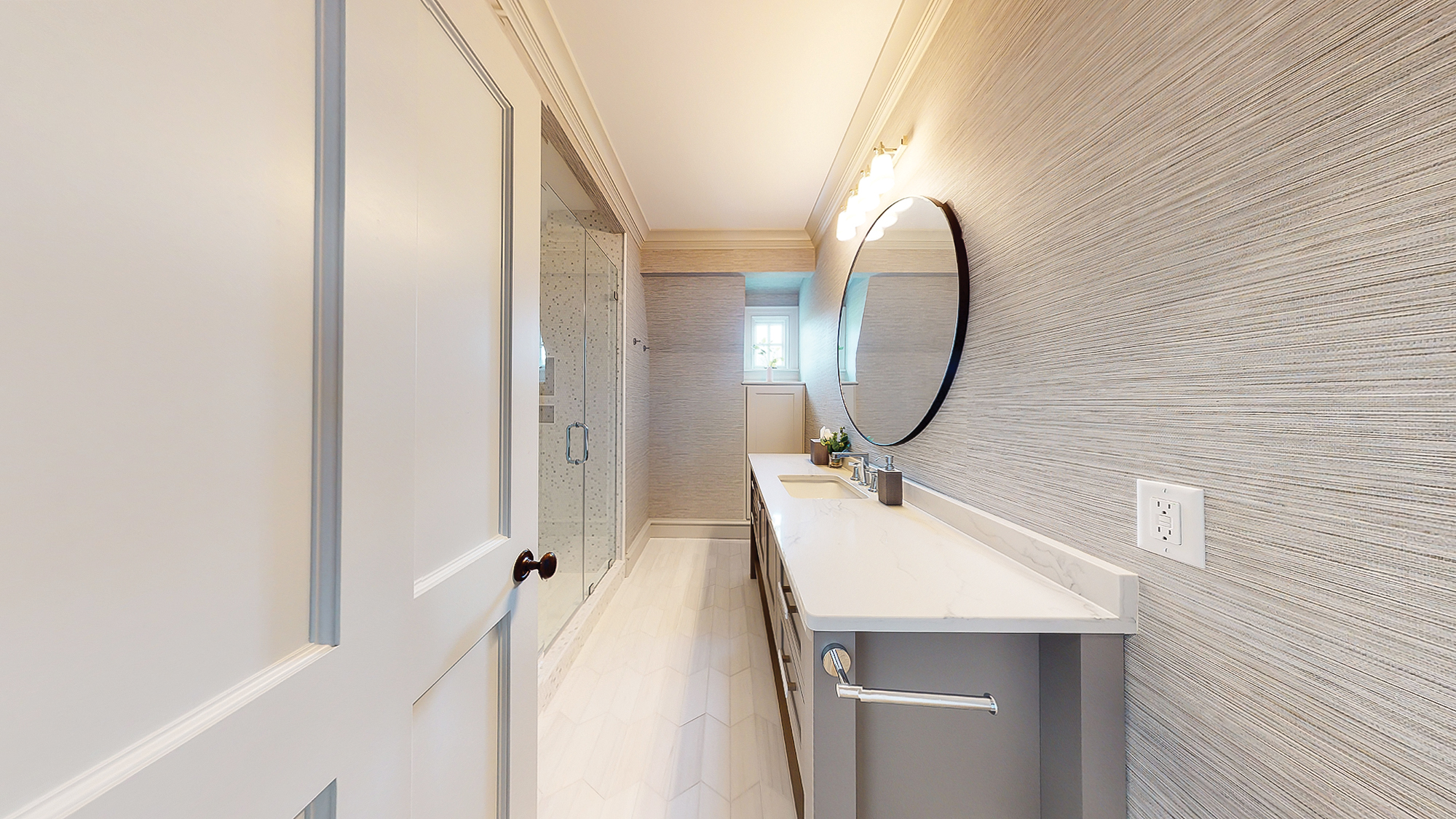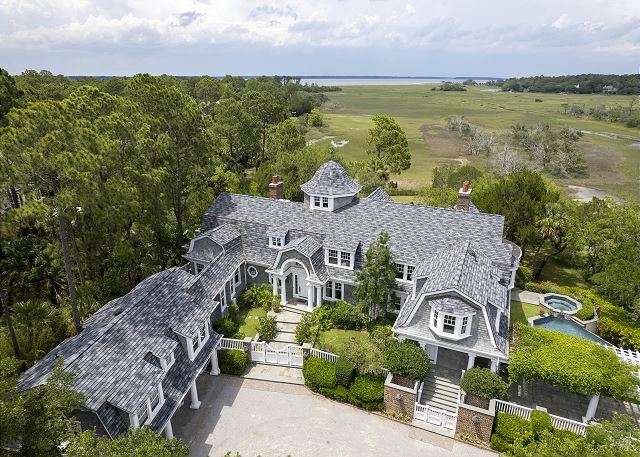TWIN SINGLE (2)
Please contact Carrie Mason at 843.686.6100 to learn more about the property and your future reservation!
PROXIMITY TO THE BEACH
• 7 Minute bike ride to the beach.
• Sea Pines Beach Trolley Service is located at parking lot 8 (off of Greenwood Drive near Willow Oak Road West). Operates daily from 9 am till 5 pm | June 8 to September 7.
SEA PINES RESORT FEATURES & AMENITIES [All Sea Pines Resort Features are subject to purchase, seasonality, and availability.]
• Lawton Stables
• Golf Courses - Harbour Town Golf Links home to the RBC Heritage Classic. Additional Sea Pines Resort courses include Heron Point by Pete Dye, Atlantic Dunes by Davis Love II, and Sea Pines Country Club [Private]
• Harbour Town Marina - Lighthouse, Shops, Restaurants, Water Activities, Private Boat Charters
• South Beach Marina - Shops, Restaurants, Water Activities, Fishing Charters, Dolphin Tours
• Racquet Clubs - South Beach & Harbour Town
• Trolley Transportation - Schedule Varies
• Tower Beach Parking - Property Owners Only
• Sea Pines Beach Club Parking - Major Seasonality Restrictions
• Ongoing upgrades to enhance the resort include renovations, new construction, and road projects.
BEDDING BREAKDOWN
• Bedroom 1: Master Suite (King)
• Bedroom 2: King Bed
• Bedroom 3: King Bed
• Bedroom 4: (2) Queen Beds
• Bedroom 5: King Bed
• Bedroom 6: 1 King Bed *Please Note: Bedroom 6 and the Bunk Room share a bathroom.
• Bedroom 7: Bunk Room (6 Twin XL Beds)
• Carriage House: 1 King
HIGHLIGHTS
• Private *Heated Pool (31 ft x 16 ft) & 8 ft Spa. *This pool & spa have a gas heater and can be heated for an additional fee of $775 - $1275 per week, depending on the season. If you want to heat the spa only, the weekly cost is $225.
• Free Wireless Internet
• 10 TVs
• Gas Grill
• Experience Local Favorites - The Vacation Company has partnered with SERG Take Out Kitchen to make your stay even more convenient! Guests receive a special credit to enjoy delicious, restaurant-quality meals delivered straight to their vacation rental—so you can spend less time cooking and more time relaxing on Hilton Head Island.
PROPERTY CONFIGURATION
• 8 Bedrooms
• 7 Full Baths, 3 Half Baths
• Sleeps 22
• Parking for a maximum of 8 vehicles. All vehicle parking must be located on improved surfaces, like driveways, and cannot be on grassed or landscaped areas.
• Outdoor Shower
• Two Washers/ Dryers
• Fully Equipped Chef's Kitchen
PROPERTY REMINDERS
• Check-In Time: 6 PM / Check-Out Time: 9 AM *Please advise Carrie of any travel arrangements when inquiring about booking.*
• A total of 6 adult unisex bikes are included in your amenity fee when booking. Not included with rentals over 21 nights.
• The Fireplace is not for guest use.
• The Vacation Company's Guest Connect will contain all your check-in information
-
 *4 Adult Bikes
*4 Adult Bikes
-
 Beach Cart
Beach Cart
-
 Grill/BBQ - Private
Grill/BBQ - Private
-
 Hot Tub/Spa - Private
Hot Tub/Spa - Private
-
 Pool Access
Pool Access
-
 Private Pool
Private Pool
-
 Tennis - Community
Tennis - Community
-
 Free Wifi
Free Wifi
-
 Ping Pong
Ping Pong
-
 Satellite / Cable
Satellite / Cable
-
 Linens Provided
Linens Provided
-
 Towels Provided
Towels Provided
-
 Coffee Maker
Coffee Maker
-
 Cookware
Cookware
-
 Dishes & Utensils
Dishes & Utensils
-
 Dishes & Utensils for Kids
Dishes & Utensils for Kids
-
 Dishwasher
Dishwasher
-
 Ice Maker
Ice Maker
-
 Keurig
Keurig
- Keurig, Waffle Iron, Crockpot
-
 Microwave
Microwave
-
 Oven
Oven
-
 Refrigerator
Refrigerator
-
 Stove
Stove
-
 Toaster
Toaster
-
 Utensils
Utensils
- bay/sound
-
 Marina
Marina
-
 Pickleball
Pickleball
-
 playground
playground
-
 Restaurants
Restaurants
-
 Deck
Deck
- Heatable Pool
-
 outdoor shower
outdoor shower
- Outdoor Spa
-
 Patio
Patio
- Tennis
-
 2 Refrigerators
2 Refrigerators
-
 Air Conditioning
Air Conditioning
-
 Clothes Dryer
Clothes Dryer
-
 Deck / Patio
Deck / Patio
-
 Dining Area
Dining Area
-
 Dining Table
Dining Table
-
 Garage Access
Garage Access
-
 Hair Dryer
Hair Dryer
-
 Heated Pool
Heated Pool
-
 Home Office
Home Office
-
 Iron & Board
Iron & Board
-
 Multiple Living Spaces
Multiple Living Spaces
-
 Office
Office
-
 Washing Machine
Washing Machine
-
 Contactless Check-In & Check Out
Contactless Check-In & Check Out
-
 Deadbolt lock on entryway
Deadbolt lock on entryway
-
 Fire Extinguisher
Fire Extinguisher
- Keyless
- NO Animals Allowed
-
 No-contact check-in and check-out
No-contact check-in and check-out
-
 Nonsmoking only
Nonsmoking only
-
 Smoke detectors
Smoke detectors
- Lowcountry Estates
-
 Near Ocean
Near Ocean
-
 Near The Ocean
Near The Ocean
- Water View
-
 Waterfront
Waterfront
THE FOLLOWING INFORMATION IS provided by the TOWN OF HILTON HEAD ISLAND
Hilton Head Island's beach is crucial to both residents and the local economy. To preserve this valuable resource, the Town has planned a beach restoration project for Summer 2025, funded primarily by tourism through the local Beach Preservation Fee.
- The 2025 beach renourishment is expected to be similar to the previous projects in 1990, 1997, 2006 and 2016.
- The proposed project will include the placement of approximately 2.2 million cubic yards of beach compatible sand from up to four offshore borrow areas along about 46,500 ft of Atlantic Ocean and Port Royal Sound shoreline.
- This project is part of the Town's ongoing beach management program, with renourishment scheduled every 8 to 10 years, depending on weather and beach conditions.
- Pine Island in Hilton Head Plantation will be included in the 2025 restoration.
The proposed project will include sand placement along five areas of the island shoreline:
- South Beach / South Island - Approximately 750,000 cubic yards of sand along approximately 10,230 feet of the southern Atlantic Ocean shoreline.
- Central Island - Approximately 700,000 cubic yards along 28,860 feet of Atlantic Ocean shoreline.
- The Heel - Approximately 500,000 cubic yards of sand along 5,280 feet at the northeast point of the island at the intersection of the Atlantic Ocean and Port Royal Sound shoreline.
- Fish Haul Creek - Approximately 50,000 cubic yards of sand along about 2,130 feet of Port Royal Sound shoreline.
- Pine Island - Approximately 180,000 cubic yards of beach compatible sand and construction of six rock breakwaters on the Port Royal Sound shoreline of Hilton Head Plantation between Dolphin Head and Pine Island.
The nourishment sand will be excavated by hydraulic dredge from two offshore shoal features.
- Up to 50,000 feet of pipeline will be trucked or floated to the island by way of large rafts, then moved onto the beach.
- The pipeline will be piled in stacks along the shoreline until needed during construction.
- During construction, many miles of pipeline will be submerged on the ocean floor between the offshore borrow sites and the beach.
- The rest of the pipeline will be laid progressively along the newly constructed beach as the fill sand is pumped on shore.
The dredge will pump a mixture of sand and seawater through the pipeline, and will discharge it onto the beach.
- There, it will flow parallel to the shoreline - allowing the sand to settle out and the water to return to the sea.
- Bulldozers and other heavy construction machinery will constantly shape the sand to meet the design specifications.
Project construction is expected to last approximately six months, operating around the clock.
- On average, the process should move along the shoreline at a rate of about 200 to 300 feet per day.
- As the fill placement progresses, approximately 1,000 foot sections of the beach are closed temporarily to pedestrian access.
- Several days of work activity will occur seaward of any one piece of oceanfront property in the 1,000 foot active work area along the beach.
- Once placed and rough-graded, the new beach is immediately reopened to the public.
- Construction noise will primarily involve bulldozers shaping the sand as it is deposited.
- Disruptions at individual properties generally last about three or four days as the renourishment operation progresses.
- Adjacent property owners, or renters, may experience short-term minor inconveniences.
Preserving Hilton Head Island's beaches supports the local environment, economy, and quality of life for residents and visitors alike
The project is sponsored and funded by the Town of Hilton Head Island and engineered by is Olsen Associates, Inc.





